1 MCM
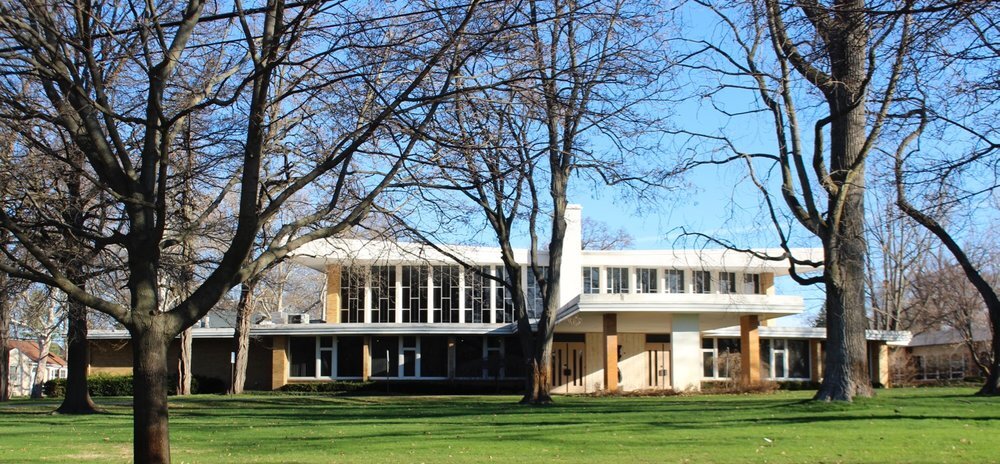
Temple Emanuel (1715 E. Fulton) 1955
East of Downtown on Fulton Street View: Temple Emanuel (1715 E. Fulton) a midcentury masterpiece designed by architect Eric Mendelsohn 1952-1955.
Temple Emanuel sits at a slight angle to the street. The full-length clerestory windows on the second level are separated by a vertical element creating the illusion of wings - one reference being to a bird in flight. The windows flood the interior with light. The yellow brick and white trim facade is approached via a deep covered walkway. An original sculpture by Carl Albert separates the two sets of glazed double doors under the deep projecting entry roof. The interior features a recently restored 1000 square foot mural created by painter Lucienne Bloch Dimitroff, protégé of Diego Rivera, decorated with important symbols of the faith. Beautiful burnished wood walls are movable.

Cakabakery (919 E. Fulton) 1958
SNACK: Stop for something sweet at the Cakabakery, a custom dessert bakery (919 E Fulton) 1958. The modern two-story office building with glass curtain wall and floating stairway was built by contractor John E. Vandenberg.

LAFONTSEE GALLERY (833 Lake Dr. SE) 1963
PLAY AND SHOP: Enjoy the current exhibits, have a painting or print framed or shop at the popular gift shop in Lafontsee Gallery (833 Lake Dr SE) 1963. The two-story building was known by city residents for years as the Lake Drive Medical Building. Contractor was Russell . F. Donker Associates.

THE BOLAND BUILDING (833 Lake Dr. SE) 1963
Join a hot Yoga class in the multi-level MCM Boland Building (1331 Lake Dr. SE) 1957 constructed by the Boland Building Company as an office building. It is located in the heart of the historic Eastown neighborhood, home to many popular restaurants and shops.

METAL ARTS STUDIO (978 Cherry SE) 1957
PLAY: Shop for custom-designed jewelry at the Metal Arts Studio (978 Cherry St SE )1957, a former Old Kent Bank Branch building. The restoration undid a renovation that imposed a windowless facade over the original design. In the last 20 years, Cherry Street has become a hub of bars, eateries, and shopping.

DTLR at 4 E. Fulton (former DAVENPORT INSTITUTE) 1949
SHOP: DTLR/VIlla (4 E. Fulton) downtown in the 1949 restored Moderne building. The building designed by Architect Willifred McLaughlin was designed as the Davenport Institute, the founding institution that is now Davenport University. It was later known as the home of Junior Achievement and after being vacant for many years and the location of the ArtPrize/SiteLab exhibit, it was restored by Tower Pinkster earned Platinum level LEED certification. The upper floor houses the offices of Tower Pinkster

THE CALDER (Vandenberg Plaza) 1969
DINE: Picnic under the Calder, La Grande Vitesse sculpture on Vandenberg Plaza completed in 1969 and designed by noted sculptor Alexander Calder on Vandenberg Plaza. Today the Calder is the city symbol and the plaza is the site of many festivals including the Festival of the Arts and gatherings
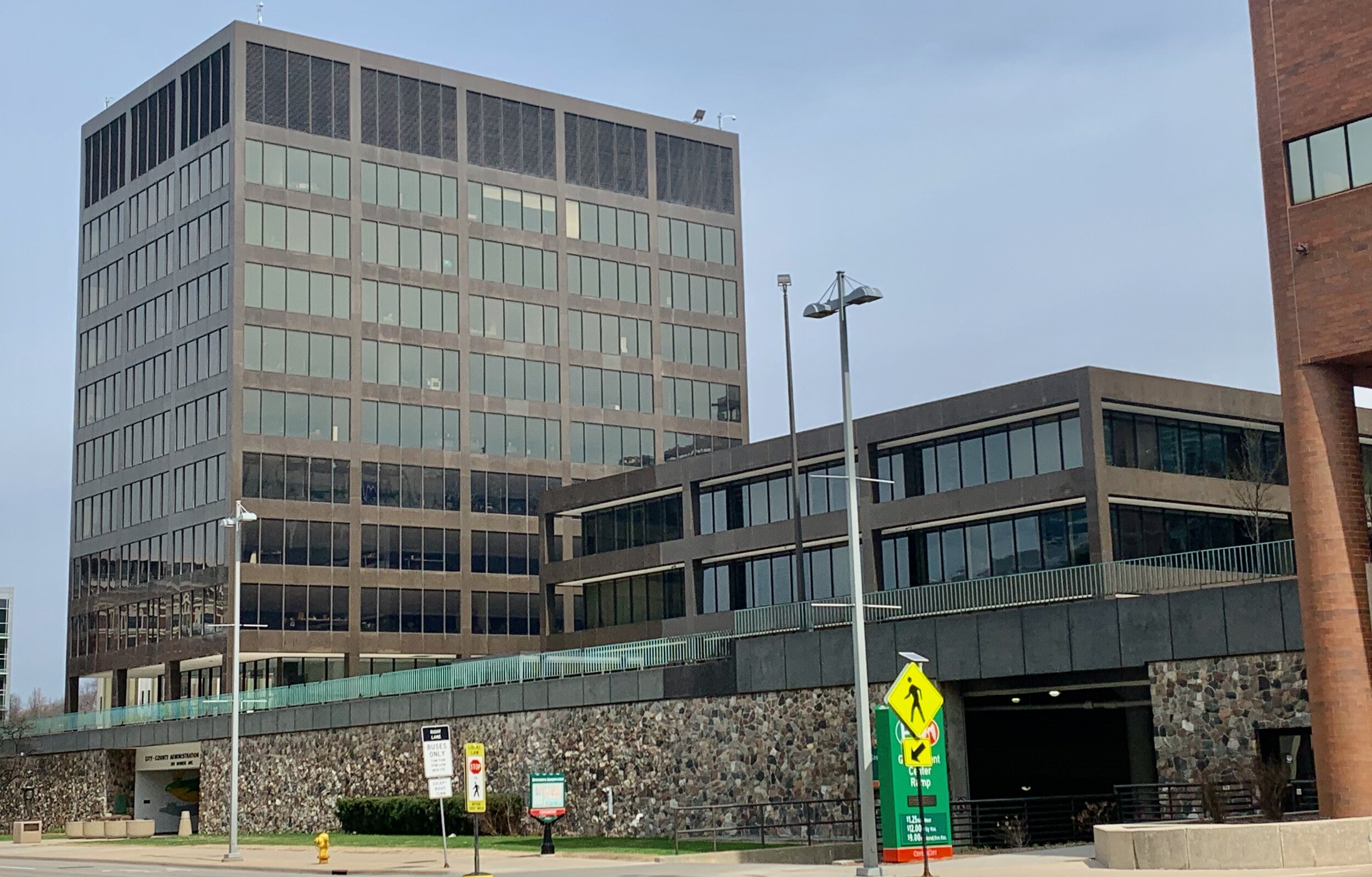
City Hall-County Administration Building 200 & 300 Monroe (1969)
VIEW: Adjacent to the Calder are the SOM designed Grand Rapids City Hall (200 Monroe NW) 1969 at ten stories and the Kent County Administration Building (300 Monroe NW) 1969 at three stories. These buildings were completed as part of the city’s urban renewal project.
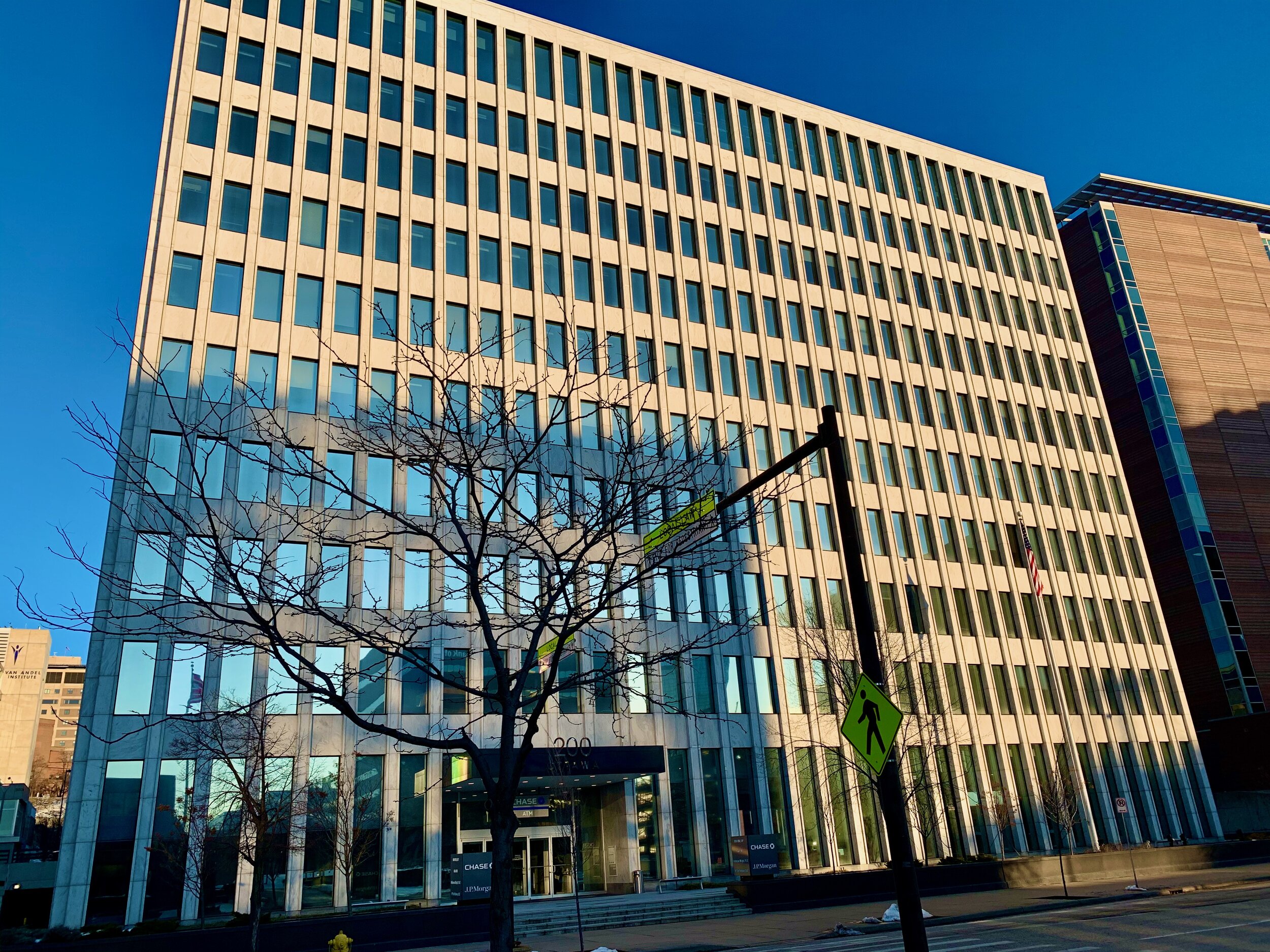
Union Bank Building (300 Ottawa NW) 1966
VIEW: The Union Bank Building was designed by Carson Lundin Shaw with associate architect David Post. The street is Ottawa Avenue NW and at the corner of Ottawa and Lyon once stood the beloved Grand Rapids City Hall designed by Elijah Myers. Nearby was the old Kent County Courthouse designed by Sydney J. Osgood, other old buildings considered by then civic and business leaders to be a part of a perceived problem of urban blight. Urban renewal involved closing and reworking designated downtown streets, demolishing old buildings, and creating the Vandenberg Plaza. Today sleek modern office towers like the Union Bank Building look out on the Calder stabile and Vandenberg Plaza.
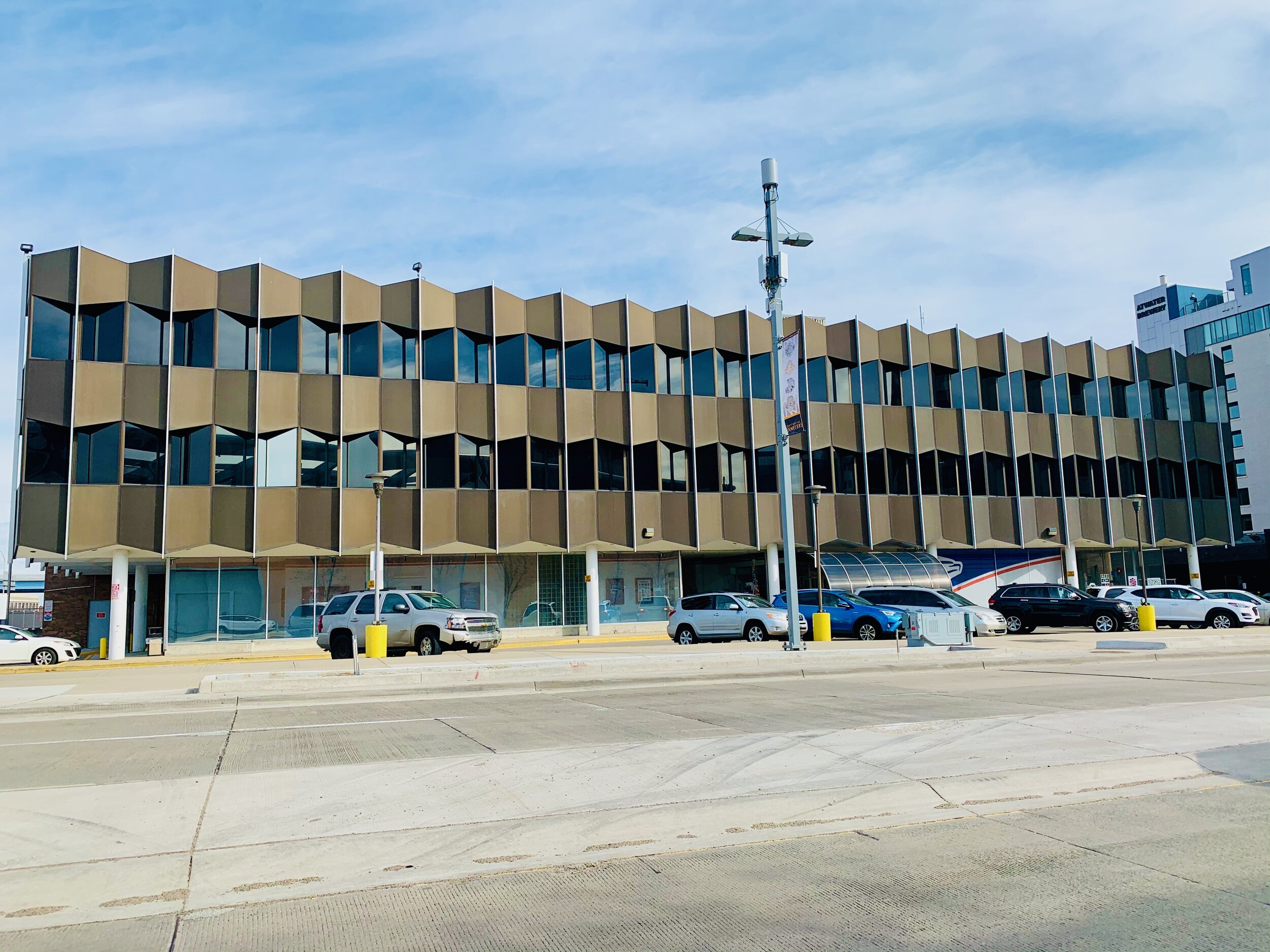
U.S. POST OFFICE (225 Michigan NW) 1962
SHOP: Buy stamps at the ultra-modernist U.S. Post Office 1962 designed by J. &. G. Daverman. It was in this new post office, a product of Grand Rapids urban renewal that the innovative new zip code sorting program was unveiled. Mail a postcard there about your Travel and Leisure MCM tour.

THE MORTON HOTEL (55 Ionia NW) 1923
STAY: The historic 1923 Morton House reopened in 2021 as a dog-friendly hotel and features “Bauhaus-inspired” interiors that were designed by Gensler. The original building was designed by famed Chicago architects Holabird & Roche to meet the Furniture Industry’s continuous need for upscale hotel rooms. The last restoration and modernization was in 2013 by Rockford Development.

AC HOTEL (50 Monroe) 1890/2021
STAY: Although the building is much older than the mid-century, the AC Hotel includes a modern interior with a library designed with custom-designed Eames lounge chairs. The building was once part of the 19th-century Grand Rapids Refrigerator Company complex. The three buildings of the complex were recently separated and the original brick facade was revealed and repaired. Contractor was Rockford Construction.

THE COMMONS - inside the old Oakwood Apartments
EAT: The Commons (547 Cherry St SE Suite C) restaurant. Established in 2018 in the lower level of the Oakwood Apartments. Known as the Oakwood Manor when it was constructed in 1923 these were considered elegant apartments and were often home to retirees and former furniture industry executives. The Commons is self-described as a “throwback twist on American classic comfort food’ and has a 1970s ambiance with MCM furniture and accessories.

8TH DAY GYM | FORMER RONDA TIRE (125 Market) 1960s
PLAY/WORKOUT: Work out at the 8th Day Gym (125 Market). This early 1960s MCM building with its distinctive folded plate roof was built for Ronda Tire, a facility designed to retread and sell tires. The architect was E. John Knapp AIA of O’Bryon & Knapp who later became an expert in veterinarian hospital design in Wisconsin and died in Jefferson City, Kansas at the age of 100.
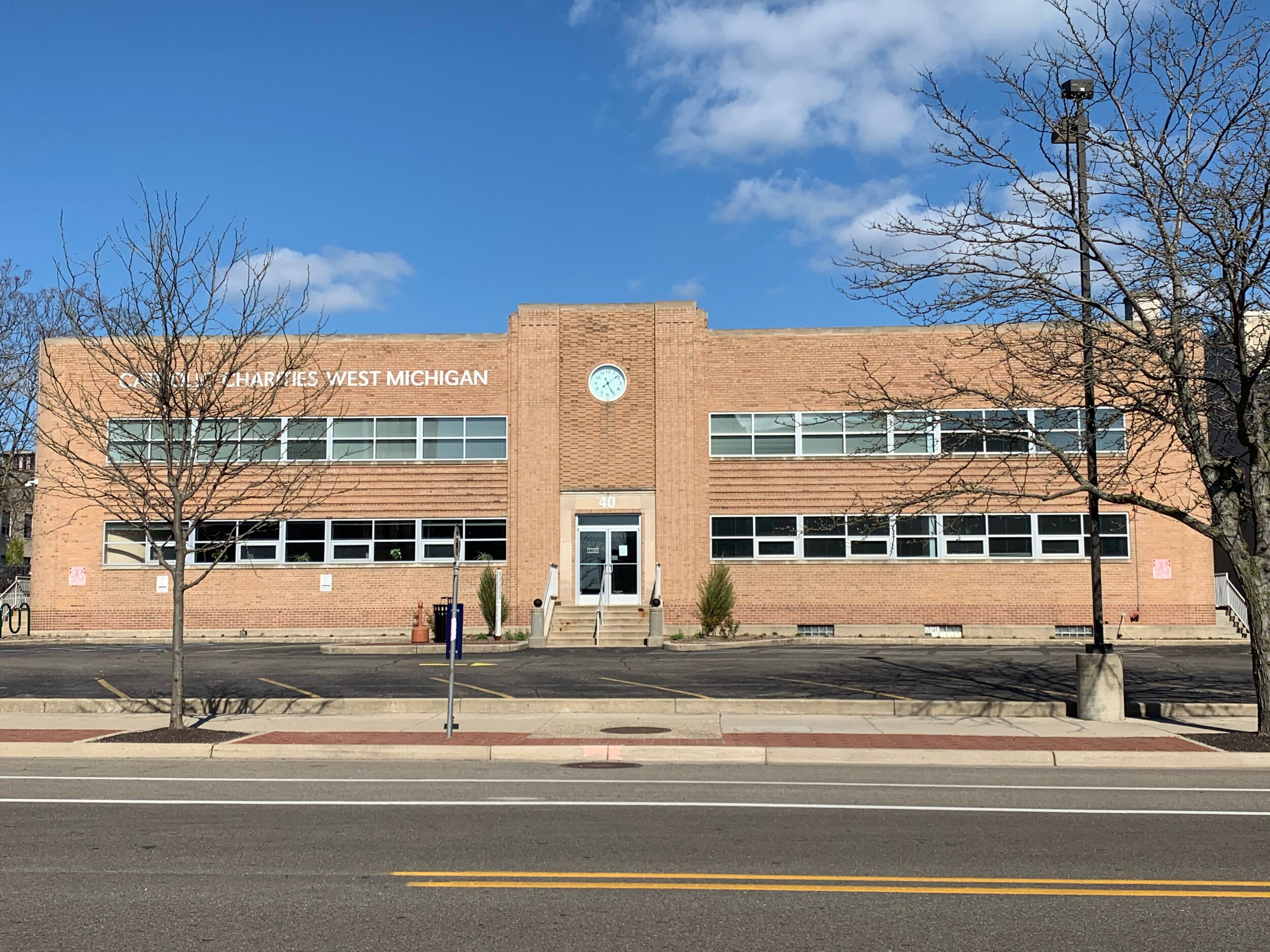
FANTATORIUM (40 JEFFERSON SE) 1949
VIEW: The Fanatorium Building (40 Jefferson SE) 1949. Built for bowling and now the Catholic Charities Offices. Here Marian Ladewig, nationally known as the “Queen of Bowling” trained and played nearly everyday during her career. Renovated in 2000 by Cornerstone Architects.

CLIQUE LANES (533 Stocking Ave NE) 1953
PLAY: Across the river is Clique Lanes (533 Stocking Ave NE) 1953 a 16-lane bi-level lane bowling center, one of only a handful of double-decker bowling lanes in Michigan.

FAT BOY (2450 Plainfield Ave. NE) 1952
DINE: And for an old-fashioned burger joint, stop at Fat Boy Burgers (2450 Plainfield Ave NE) 1952. This building is representative of all of those 1950s burger joints and franchises although it opened originally as the Tastee Freez in 1952. Soon it became the neighborhood hamburger joint known today as the Fat Boy Burgers. There was a second location on Michigan Street in the 1960s but that is now gone. The Fat Boy closed in 2009 and that is when Matt and Jill Urbane bought and restored the building, repainting and adding new booths. They refurbished the original metal and red neon sign to draw diners today to this mid-century and family-friendly icon.

LUCY'S CAFE (1747 Plainfield Ave. NE) 1958
DINE: Lucy’s Cafe (1747 Plainfield Ave NE) 1958 originally constructed in three phases (1958-1963) as a Daane’s Food Market. It became D’Amicos Food Market in 1978 when Rose D’Amico purchased the building after winning the lottery according to an article in the Grand Rapids Press. This Plainfield institution closed finally in 2011 and this building in the Grand Rapids Creston Neighborhood stood vacant. In 2015 Larry Zeiser and Brian Giampapa invested over a $1 Million in the renovation that converted the market into a popular breakfast and lunch restaurant in the one-story building and a bistro that later became an event venue in the adjacent two-story building.

Woodland Airstream (5190 Plainfield Ave.) About 1966
STAY/SHOP: Woodland Airstream (5190 Plainfield Ave.) About 1966. It began as Woodland Trailer Center and was one of the first buildings in the nation with an indoor showroom and a service facility specifically designed to sell and service travel trailers and campers. They sold the airstream trailers or caravans that became highly popular after World War II when airplane technology and World War II factory facilities were used to produce the distinctive rounded polished aluminum style. Woodland AIrstream’s glass fronted sales/service area was designed in the early 1960s as the dealer’s modern main showroom by award-winning Grand Rapids church architect Edgar Firant. Today it is the Woodland Airstream and there you can buy a new or vintage airstream at one of the oldest continuously operated airstream dealerships in the country.

Northfield Lanes (2222 Plainfield Ave NE) About 1947
PLAY: Northfield Lanes (2222 Plainfield Ave NE) opened about 1947. The bowling center has 16 lanes, billiards tables and a sports bar. Marion Ladewig, who was named Female Bowler of the Year nine times between 1940 and 1963, was part-owner for many years.